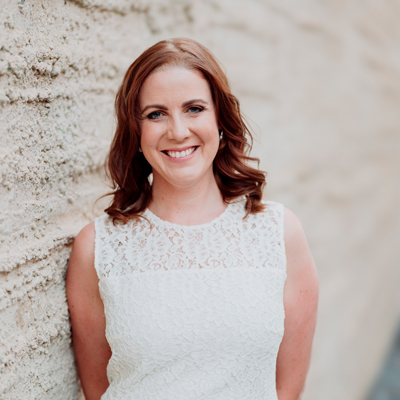Embark on a journey of opulent living in the Belconnen District with this stunning top-level apartment, a true gem in the realm of sophisticated residences. Spanning a generous 170m2, this apartment is a sanctuary of elegance and luxury, boasting an extensive country outlook that captivates and enchants.
Upon entering, you are welcomed by a spacious entryway that unfolds into the heart of this magnificent home – a vast, north/east facing open-plan living room. The meticulous craftsmanship is evident in every detail, creating an exceptional sitting and dining area bathed in natural light, perfect for both serene relaxation and introspective reflection.
The kitchen stands as a masterpiece of culinary design, featuring ample bench space, abundant storage, and premium appliances. Each element has been carefully selected to ensure an unparalleled cooking experience.
The allure of this home is heightened by three alluring balconies. Two of these balconies emanate from the living area, offering mesmerising views that capture the essence of the surrounding landscape. The third balcony, an extension of the light-filled bedrooms, provides a tranquil oasis.
The master suite is an embodiment of tranquillity and sophistication, offering a private haven complete with an exquisite ensuite. This apartment also includes a charming main bathroom, separate laundry, linen cupboard, separate toilet, and ducted reverse cycle air-conditioning. The inclusion of double secure car accommodation with a storage cage further elevates the exclusivity of this residence.
Situated in a coveted location, the apartment is within easy reach of walking trails, Westfield Belconnen, University of Canberra, Northside Canberra Hospital, and Lake Ginninderra, offering a seamless blend of internal comfort and external convenience.
This apartment transcends the ordinary, offering a transformative living experience that redefines everyday life. It is not merely a place to reside; it is a haven of luxury and elegance, designed to provide an unparalleled lifestyle of comfort and convenience.
Quality features include…
* Corner position, top level apartment
* Ducted heating and cooling
* Expansive, north/east facing, open plan living room
* Generous kitchen with copious bench and cupboard space
* Rural outlook
* Three balconies
* Separate WC
* Separate laundry
* Double secure car accommodation with storage cage
Living area – 131m2 (approx.)
Balcony one – 15m2 (approx.)
Balcony two – 11m2 (approx.)
Balcony three – 13m2 (approx.)
TOTAL – 170m2 (approx.)
Body corporate – $5,760.75 p.a (approx.)






