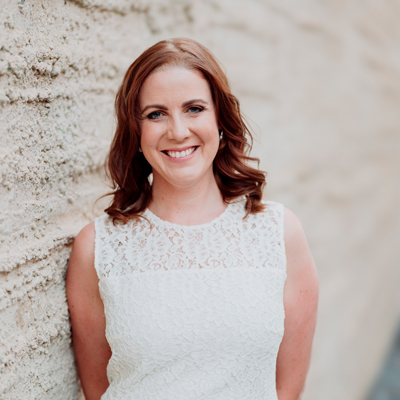The road home…
Nestled within a serene and generous piece of real estate, this exquisite home stands as a beacon of sophistication and thoughtful design. From the enchanting street view, it captivates with a beautifully manicured front garden, guiding you into the refined elegance that lies within.
Inside, an inviting lounge room awaits, perfectly framed by the landscaped beauty of the front garden, offering a tranquil haven for relaxation and leisure. The heart of the home beats in the striking living and dining room area, where elegant timber-look flooring sets a splendid stage for engaging conversations and cherished moments with loved ones.
Culinary enthusiasts will delight in the impeccable galley kitchen, a masterpiece designed to ignite the senses. Featuring luxurious stone benchtops, a high-end gas cooktop, and a spacious 90cm oven, it boasts ample space for meal preparation and storage. The kitchen’s seamless integration with the dining area is further enhanced by a bi-fold window, serving as an innovative serving bay for effortless entertaining.
The master bedroom is a sanctuary of comfort and style, showcasing a captivating feature timber wall, built-in robes, and a lavish ensuite. Additional bedrooms, each equipped with built-in robes, are complemented by a designer bathroom, creating a space of visual delight and refined elegance.
The road ahead…
The essence of indoor/outdoor living is beautifully realised through the extensive covered rear entertaining deck, which merges seamlessly with the living room through glass stacker doors. This grand space, featuring an outdoor fireplace, offers an idyllic setting for hosting gatherings, making memories with friends and family against the backdrop of the expansive, grassed rear yard — a haven for children and pets to explore freely.
This home is fortified with modern comforts, including double-glazed windows, ducted gas heating, and evaporative cooling, ensuring a sanctuary of tranquillity and year-round comfort. Revel in the breathtaking mountain views and the beauty of glorious sunsets, further complemented by ample off-street parking and a double garage with an automatic door.
Crafted with a keen eye for detail and a commitment to luxury, this home is designed to inspire, celebrate life, and provide the utmost comfort. It stands not just as a dwelling, but as a testament to exquisite living, promising an unforgettable impression on all who step through its doors. This incredible home invites you to embark on a lifestyle of unparalleled luxury and elegance.
Quality features include…
* Stunning internal renovations
* Beautiful, landscaped grounds
* Double-glazed windows
* Ducted gas heating
* Evaporative cooling
* Reverse cycle unit to the living room
* Ceiling fans to bedrooms
* Feature barn doors
* Galley kitchen with gas cook top, stone bench top and 90cm oven
* Two living rooms
* Expansive covered rear deck with fireplace
* Dedicated area for a fire pit
* Copious grassed space in rear yard
* Ample off-street parking
* Double garage (automatic door)
Living area: 136.5m2 (approx.)
Garage: 44m2 (approx.)






