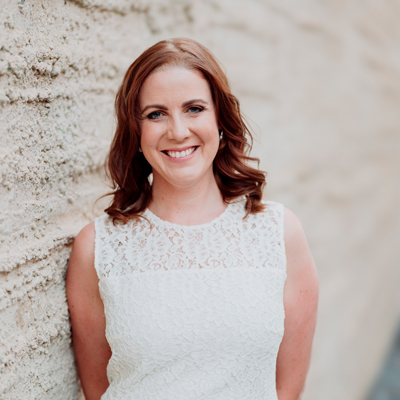The road home…
Nestled within a picturesque neighborhood of distinguished residences, this exquisite single-level, five-bedroom home epitomises the perfect blend of functionality, and serenity. Designed for growing families, this property stands as a testament to those who covet space, convenience, and a lifestyle harmonised with comfort and elegance.
Upon arrival, the enchantment begins with an established garden that whispers a welcome, guiding you to the threshold of what promises to be your sanctuary. Inside, a generous formal living area awaits, offering an ideal setting for memorable gatherings, accentuated by stunning double-glazed windows that frame the beauty of the outdoors.
The journey continues to the heart of the home, where an open-plan kitchen and living space unfolds. This area, dedicated to culinary exploration and relaxation, features a designated meals area and a spacious sitting room, fostering daily family life with grace. Glass doors reveal the seamless transition to the covered rear patio, enhancing the home’s indoor/outdoor living appeal.
Bedrooms in this haven are crafted as personal retreats for rest and rejuvenation. The master suite, boasts a walk-in robe and an ensuite, while the additional bedrooms, three equipped with built-in robes, share access to a welcoming main bathroom.
The road ahead…
The outdoor domain of this residence is a boundless playground for children and a serene retreat for adults, featuring a covered entertaining area ideal for enjoying a glass of merlot amidst the backdrop of the rear garden which offers sunrise views and fruitful trees.
Enhanced by modern comforts such as ducted heating and cooling, a double garage with automatic roller door and internal access, superior double-glazed windows, and solar panels, this home caters to a seamless lifestyle.
Positioned in the esteemed Harcourt Hill, this home offers an invitation to a life filled with joy and prestige. Embrace the vibrant golf community, savour mornings at Federation Square, and enrich your family’s education within the esteemed local precinct. This residence is not merely a home; it’s a promise of growth, space, and unparalleled comfort for your family.
Quality features include…
* 10Kw solar system
* Double glazed windows
* Two living area
* Covered entertaining area
* Double garage (internal access, automatic door)
* Ducted heating and cooling
* Generous rear yard
* Close to local schools, shops and Gold Creek Country Club
Residence: 198.71m2 (approx.)
Garage: 40.09m2 (approx.)
Total: 238.80m2 (approx.)






