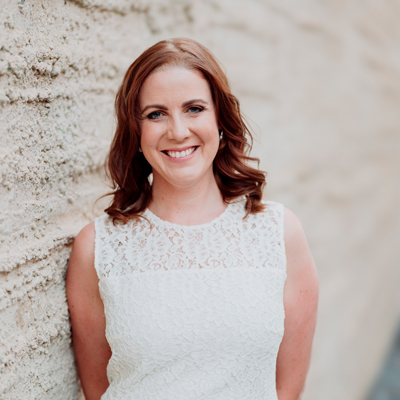The road home…
Prepare to be captivated by this spectacularly renovated family home, perfectly marrying expansive street frontage with a luxurious interior that’s designed to impress. Nestled on a generous block in a coveted neighbourhood, this home is an ideal choice for those seeking a blend of charismatic architecture and contemporary living comforts.
Upon entering, the unique split-level design unfolds beneath soaring raked ceilings, creating an inspiring entrance that sets the tone for the rest of the home. The transition between the outdoors and the plush interiors is seamless, welcoming residents into a sanctuary of style and comfort.
The heart of this home is undoubtedly the custom-built kitchen, which boasts an abundance of bench space and modern cabinetry, making it a dream for culinary enthusiasts. This central space flows effortlessly onto a covered outdoor entertaining deck, perfect for hosting gatherings or enjoying quiet family dinners in the open air.
Adjacent to this, the living and meals area forms a cosy hub for relaxation, complemented by a study alcove for those work-from-home days. Additionally, a separate rumpus room offers children and teens their own private retreat, ensuring that this home meets the needs of all family members.
The road ahead…
Sleeping arrangements are catered for with well-proportioned bedrooms, each offering a slice of tranquillity and privacy. The bathrooms and ensuite feature luxurious fixtures and finish that promise to enchant and rejuvenate.
Outdoor living is a breeze with the covered deck overlooking the spacious rear yard—ideal for family activities or simply enjoying nature. For automotive enthusiasts or those requiring ample parking, the property includes a substantial off-street area, an extra-long double garage complete with a mechanic’s pit, and a double carport.
Located close to schools, shops, and public transport, this home not only delivers in style and sophistication but also in convenience. It stands as a testament to quality living and is deserving of your attention. Don’t miss the opportunity to make this exceptional property your new family home.
Quality features include…
* Ducted reverse cycle heating and cooling
* Raked ceiling
* Renovated kitchen bathroom and ensuite
* Kitchen features stone benchtops and induction cook top
* Ensuite features double shower heads
* Study nook
* Private deck and courtyard to master bedroom
* Rumpus room
* Separate laundry
* Covered rear entertaining deck
* Generous grassed area
* Ample off-street parking
* Large double garage with mechanics pit, plus double carport
Residence – 161.56m2 (approx.)
Garage – 41.90m2 (approx.)
Carport – 31.35m2 (approx.)
Built in 1974






